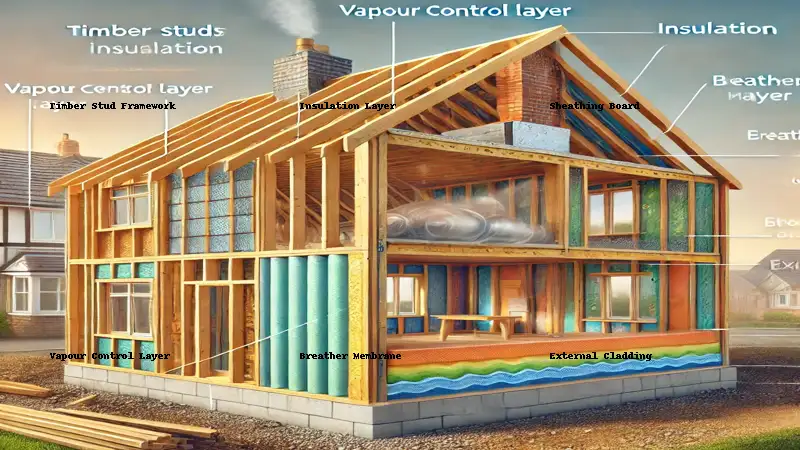Timber frame construction is a widely used method in the UK due to its sustainability, energy efficiency, and adaptability. Understanding the Timber Frame External Wall Construction Details UK is crucial for architects, builders, and homeowners aiming for a durable and thermally efficient building.
What is Timber Frame Construction?
Timber frame external wall construction is one of the most sustainable and efficient methods used in the UK. This method involves building walls with a wooden structural framework that supports insulation, membranes, and cladding to create a robust and energy-efficient structure. Unlike traditional brick-and-mortar methods, timber frame construction is lightweight, faster to build, and offers excellent thermal efficiency.
Timber frame construction is ideal for both residential and commercial projects and aligns with the UK’s sustainability goals due to timber’s renewable nature. Additionally, this construction style allows for significant design flexibility, which appeals to architects and homeowners alike. In this article, we’ll explore detailed insights into timber frame external wall construction, its components, step-by-step processes, and its compliance with UK building regulations. We’ll also address common challenges and answer frequently asked questions to give you a comprehensive understanding of this modern construction method.
Components of a Timber Frame External Wall
A typical timber frame external wall in the UK includes the following layers:
- Timber Frame Studwork
The framework is made of softwood timber studs, usually spaced at 400mm or 600mm intervals. These studs form the structural backbone, supporting the load of the building. - Insulation
Insulation is installed between the timber studs to enhance thermal performance. Common materials include mineral wool, rigid foam boards, or cellulose insulation. Meeting Building Regulations in the UK requires walls to achieve a specific U-value, which varies based on local standards. - Vapour Control Layer (VCL)
A vapour control layer prevents moisture from penetrating the timber frame, reducing the risk of damp and mould. It is installed on the warm side of the insulation (facing the interior). - Sheathing Board
OSB (Oriented Strand Board) or plywood sheathing adds structural stability to the wall and provides a base for fixing external cladding. - Breather Membrane
A breather membrane allows vapour to escape from the wall while keeping water out. It protects the sheathing and insulation from external moisture. - Cavity
A ventilated cavity is created between the breather membrane and external cladding to prevent moisture build-up. This cavity also serves as a drainage space. - External Cladding
The final outer layer, often made of materials like timber, brick slips, or composite panels, provides weather resistance and aesthetic appeal.
How Does Timber Frame External Wall Construction Work?
The construction of timber frame external walls involves a systematic process to ensure the structure is strong and compliant with regulations. The key steps include:
- Foundation Preparation: A solid foundation is laid, typically using concrete, and a damp-proof membrane is installed to prevent moisture ingress.
- Frame Erection: Prefabricated timber panels, often pre-assembled off-site, are transported to the site and erected using cranes or manual methods.
- Insulation Installation: Insulation materials are carefully fitted between the timber studs to minimize heat loss.
- Membrane Installation: A vapour control layer is placed on the warm side of the wall, followed by a breather membrane on the outer side to allow vapour to escape.
- Cavity and Cladding: Battens are fixed to create a cavity for ventilation, and external cladding materials like timber, brick slips, or composite panels are added.
This construction process is efficient and often faster than traditional methods. It also allows for customization, making it a preferred choice for modern building projects in the UK.
Benefits of Timber Frame External Walls
- Sustainability
Timber is a renewable material with a low carbon footprint, making it an eco-friendly choice. - Energy Efficiency
High insulation levels reduce heating costs and enhance energy efficiency, meeting or exceeding UK Building Regulations. - Speed of Construction
Prefabricated panels allow faster construction compared to traditional masonry. - Flexibility
Builders can easily adapt timber frames for extensions or retrofit them with new technologies.
What Are the Building Regulations for Timber Frame Walls in the UK?
To ensure safety and performance, timber frame walls must comply with UK Building Regulations. Key requirements include:
- Thermal Efficiency: Walls must meet specific U-value requirements, typically ranging from 0.18 to 0.30 W/m²K, depending on the project’s location and type.
- Fire Safety: Builders must treat timber frames with fire-resistant coatings or use fire-resistant materials to achieve the required fire safety standards.
- Structural Integrity: Designers must ensure that timber frames withstand loads such as wind pressure and comply with Eurocode 5 or BS 5268.
- Moisture Management: Proper installation of vapor and breather membranes is essential to prevent condensation and damp issues.
Builders must ensure all components and construction methods align with these regulations to avoid penalties and ensure the building is safe and efficient.
Common Challenges and Solutions
- Moisture Management
Proper detailing of vapor and breather membranes prevents condensation issues. - Thermal Bridging
Using continuous external insulation reduces heat loss through timber studs. - Acoustic Performance
Adding soundproofing layers improves noise insulation, especially in urban areas.
Why Choose Timber Frame Construction for Your UK Project?
Timber frame construction is not only environmentally friendly but also cost-effective and time-efficient. It provides a solution that meets modern building needs while adhering to stringent UK regulations. Its versatility makes it suitable for residential, commercial, and industrial projects. Moreover, the ability to prefabricate panels off-site minimizes on-site disruptions, making it ideal for urban areas.
If you’re considering building or renovating, timber frame walls can help achieve a balance between sustainability, aesthetics, and functionality. With proper planning and execution, this method ensures a durable, energy-efficient structure that stands the test of time.

