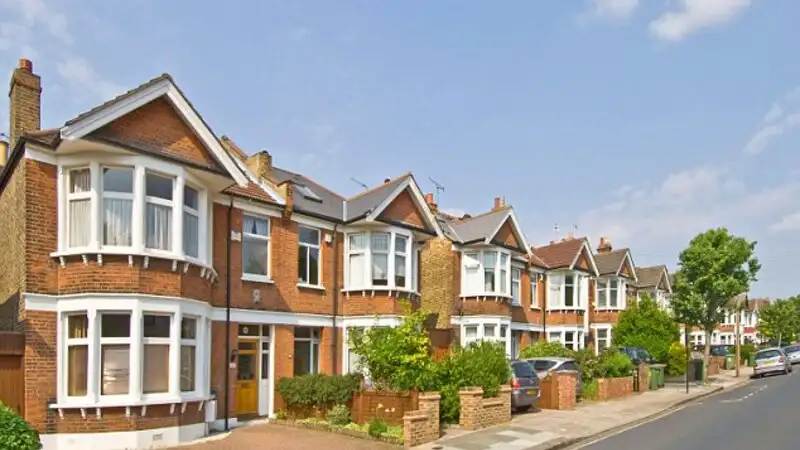The height of a house is an important factor in construction and design, impacting aesthetics, functionality, and even local planning permissions. In the UK, the average house height varies depending on the type of property, its age, and regional building practices. This article explores how tall is the average house UK, answers common questions, and provides insights into why house height matters.
How Tall is The Average House UK?
The how tall is the average house UK typically ranges between 7.5 meters (24.6 feet) and 10 meters (32.8 feet), depending on the number of floors. For most two-story homes, the height is approximately 8.5 meters (28 feet), which includes the roof. However, variations can occur due to factors such as architectural style and local building codes.
- One-Story Houses: Bungalows or single-story homes generally measure around 4 to 4.5 meters (13 to 15 feet) in height.
- Two-Story Houses: Standard two-story homes are around 7.5 to 8.5 meters (24 to 28 feet) in height.
- Three-Story Houses: Larger townhouses or multi-story properties may reach 10 to 11 meters (32 to 36 feet).
The height of a house in the UK is influenced by elements like ceiling heights, roof pitches, and foundation designs, which vary across different regions and eras.
How Tall Is a UK House Compared to Other Countries?
When comparing the height of houses in the UK to those in other countries, UK homes tend to be shorter. For example:
- In the United States, houses often have higher ceilings and larger overall dimensions, making their average height greater.
- European countries, like Germany or France, may have similar house heights but sometimes differ due to architectural styles or taller pitched roofs.
The average height of houses in the UK reflects the country’s focus on efficient land use and compact building designs, especially in urban areas.
Why Is House Height Important in the UK?
The height of a house in the UK is significant for several reasons:
1. Planning Permissions
Local authorities often regulate the height of new buildings to maintain the visual harmony of neighborhoods. If a proposed house exceeds a specific height, it may require special permissions.
2. Aesthetic Appeal
The height of a house influences its overall appearance and how it fits into the surrounding environment. Taller homes with pitched roofs often create a classic, timeless look.
3. Practicality and Usability
Higher ceilings, which contribute to house height, enhance the sense of space within a home. However, they can also increase heating costs, which is an important consideration in the UK’s climate.
4. Resale Value
Homes with well-proportioned heights are often more appealing to buyers. Ceiling height, for instance, is a key factor that influences perceived spaciousness and comfort.
How Has the Height of Houses in the UK Changed Over Time?
The height of UK houses has evolved alongside construction practices and societal trends. Older Victorian or Edwardian homes often have higher ceilings (around 3 to 3.5 meters) compared to modern homes built after the mid-20th century, where ceiling heights are closer to 2.4 meters.
Victorian Homes
Victorian houses were designed with grandeur in mind, featuring taller ceilings and more ornate designs. This made them significantly taller than the average modern home.
Post-War Homes
In the post-war era, a focus on affordable housing led to the construction of more compact homes. These homes prioritized functionality over aesthetic height, resulting in lower ceilings.
Modern Homes
Today, sustainability and energy efficiency often dictate house design. While modern houses are slightly taller than post-war homes due to loft conversions and pitched roofs, they generally maintain standard ceiling heights for cost-effectiveness.
How to Measure the Height of a House in the UK?
Measuring the height of a house involves accounting for its foundation, ceiling heights, and roof structure. Here’s a simplified method:
- Measure the Floor-to-Ceiling Height: In modern homes, this is usually 2.4 meters (8 feet) per floor.
- Add Floor Thickness: Include around 0.3 meters (1 foot) for the space between floors.
- Include Roof Height: Roofs typically add another 2.5 to 3 meters (8 to 10 feet).
For example, a two-story house with two floors of 2.4 meters each and a pitched roof of 3 meters would have a total height of around 7.8 meters (25.6 feet).
Conclusion: Understanding the Height of Houses in the UK
The height of houses in the UK varies significantly based on design, location, and era of construction. The average height of a house in the UK is influenced by factors like ceiling heights, the number of floors, and roof styles. On average:
- Single-story homes are about 4 to 4.5 meters tall.
- Two-story homes range between 7.5 and 8.5 meters.
- Three-story homes can exceed 10 meters.
Understanding how tall is the average house UK is essential for builders, buyers, and planners alike, ensuring that structures align with regulations, aesthetic goals, and practical needs. Let me know if you need further refinements or additional sections!
FAQs About How Tall is The Average House UK?
1. What Is the Average Height of a Two-Story House in the UK?
A typical two-story house in the UK is around 8.5 meters (28 feet) in height, including the roof. The height can vary based on roof design, with steeper roofs adding extra height.
2. How Tall Are UK Houses Compared to Flats or Apartments?
While standard houses range between 7.5 and 10 meters (24 to 32 feet), flats or apartments may have a lower overall height due to shared ceilings and floors. The floor-to-ceiling height in most modern UK apartments is approximately 2.4 meters (8 feet).
3. What Factors Affect the Height of a House in the UK?
Key factors include:
- The number of floors.
- Architectural style and roof pitch.
- Local building regulations.

